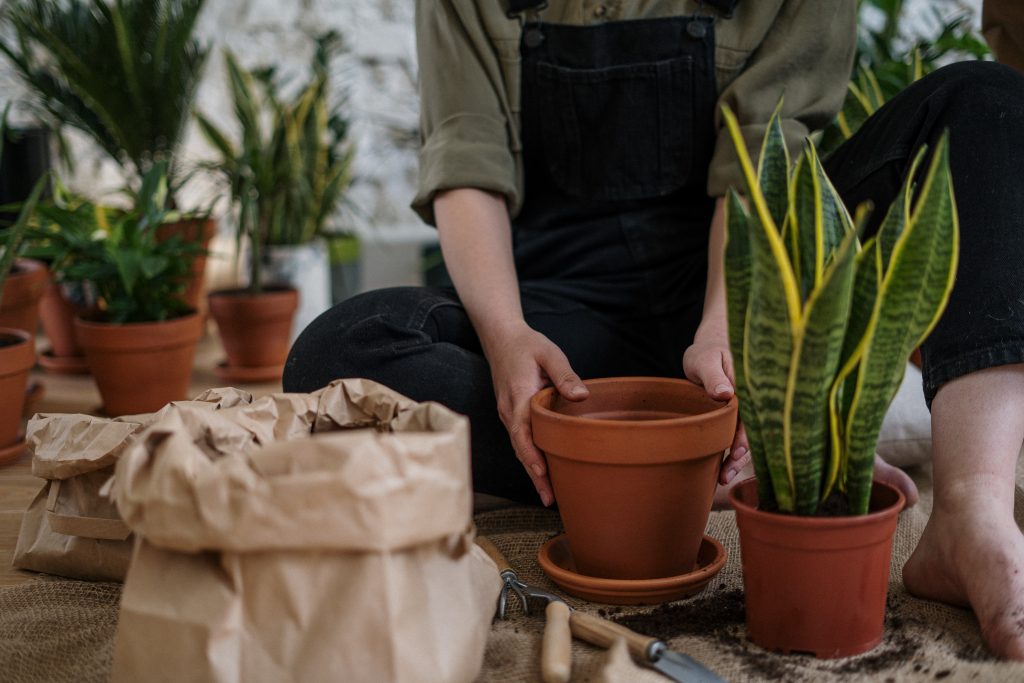
If you’re considering building an insulated summer house in your garden, it’s important to know what kind of structure will work best for you and your garden room. Although it’s tempting to simply start hammering away on some wood, you need to plan ahead before you get started on construction. Do some research on the different options available, figure out how big or small you want your summer house to be, and make sure that your building plans fit into the space available before you begin construction on your summer house.
Table of Contents
Planning Your Insulated Summer House
A Step-by-Step Guide: Planning permission: Before you go ahead and start building your summer house, make sure you check if planning permission is required. This depends on what type of summer house it is—whether it’s detached or attached, in your garden, or overhanging onto a public footpath. Attached houses will almost always require planning permission; detached ones are less likely to. To be safe, talk to your local authority (usually at a planning department) about what you want to build and how that sits with local laws. You can also get in touch with them if your plans change once construction has started.
Building Foundations
Many people think they can just throw a couple of concrete slabs down in their garden and start building, but there’s a little more to it than that. Before you start constructing your summer house, you should check with your local authority to ensure your construction is going to comply with planning and safety regulations.

Constructing Your Insulated Summer House
4Steps to Success –
⇒Pick a Room Style:
There are several factors you’ll need to consider when choosing a style for your new garden room.
⇒select size
How large do you want it? Are there any local planning laws you need to take into account? Do you want a summer house, a garden room, or something completely different? Do you prefer one particular style over another?
⇒check temperature and soundproofing
Will it be heated or cooled? Each option has its own set of pros and cons. For example, if noise is going to be an issue for you, then adding soundproofing is definitely recommended.
⇒pre-built designs
Some designs even come with pre-built windows and doors, so installation will go more smoothly.

Decorating Your New Garden Room
Before you get too excited about creating a new space in your garden, take a moment to consider whether or not you have room for a summer house. If so, it’s time to start planning where it will go and how you will build it. Designing your own summer house is fairly simple as long as you are realistic about what size and type of room suit your needs. The only limitations are space, time, and budget!
Looking after your garden room or summer house
Caring for your garden room can help keep it looking great. You’ll need to be vigilant about cleaning, painting, and waterproofing it. Many of these things can be done on a regular basis—but if you’re going away for a while, you should make sure that someone is around to maintain it while you’re gone. Building a maintenance plan into your budget is also a good idea; many experts recommend putting aside 1% of your project cost each year for upkeep and repairs.
And finally, make sure that any contractors you hire are insured and licensed before they begin work. There are no federal or state laws governing summer houses in most areas—but if someone gets hurt building or maintaining yours, they may have legal recourse against you.
Insulated Summer House planning rules
1. Do you have planning permission? Some people think that, because their property is in a rural location and it’s just for personal use, they don’t need planning permission for a summer house. This isn’t necessarily true! Even if your property is in a green belt or AONB area, your council may still ask you to apply for approval; likewise, if you live on the main road, near a conservation area or A Listed building.
